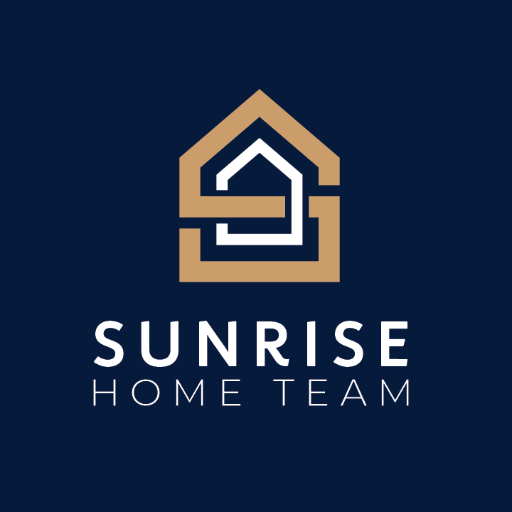Property
Waynesboro, PA 17268 118 W Fifth Street
$344,900



45 more














































Presented By: Samson Properties
Disclaimer: The information contained in this listing has not been verified by Jhony Leyva | Your Local REALTOR® and should be verified by the buyer.
Home Details
A little something for everyone in the immaculate 4 bedroom 2 bath home. Perfect for anyone seeking a blend of modern convenience and timeless charm. The fantastic wraparound porch even has a swing! The kitchen is a showstopper with sleek granite countertops and custom Hess cabinets featuring convenient pull-out cabinet shelves. Don't miss the pocket doors that separate the formal living room and dining room. Then it is just a short step down into the family room that includes a free-standing gas fireplace, cathedral ceilings and the entrance to your backyard oasis. Huge two level deck has an automatic awning to provide shade on those hot summer days. There is a stone BBQ for your outdoor enjoyment, right out there in the beautifully landscaped backyard. Do you have a motorhome - this huge barn/garage is just the thing to keep it out of the weather or a great place for all those big toys in case the 3 car garage just isn't enough. If you have a business check with zoning to see what you can do. This home isn't just a house, it's a lifestyle. Schedule your showing today.
Presented By: Samson Properties
Interior Features for 118 W Fifth Street
Bedrooms
Bedrooms Count All Lower Levels0
Bedrooms Count All Upper Levels4
Bedrooms Count Lower Level 10
Bedrooms Count Upper Level 14
Main Level Bedrooms
Total Bedrooms4
Bathrooms
Bathrooms Half Lower Level 10
Bathrooms Half All Lower Levels0
Bathrooms Full Upper Level 11
Bathrooms Full Lower Level 10
Bathrooms Full All Upper Levels1
Bathrooms Full All Lower Levels0
Bathrooms Count Upper Level 11.00
Bathrooms Count Lower Level 10.00
Bathrooms Count All Upper Levels1
Bathrooms Count All Lower Levels
Half Baths
Total Baths2
Other Interior Features
LivingAreaSourceAssessor
Below Grade Unfin Area UnitsSquare Feet
Below Grade Unfin SQFT0
Below Grade Unfin SQFT SourceAssessor
Above Grade Finished Area0
Above Grade Finished Area SourceAssessor
Above Grade Finished Area Unit TypeSquare Feet
BasementConnecting Stairway, Outside Entrance, Sump Pump, Unfinished, Other
Basement (Y/N)Yes
Below Grade Finished Area0
Below Grade Finished Area SourceAssessor
Below Grade Finished Area Unit TypeSquare Feet
Central Air Y/NYes
Fireplace FeaturesFree Standing, Gas/Propane
Fireplace Y/NYes
FlooringCeramic Tile, Engineered Wood, Laminated, Partially Carpeted, Vinyl, Hardwood
Heating FuelNatural Gas, Electric
Heating Y/NYes
Hot WaterNatural Gas
Interior AmenitiesBathroom - Tub Shower, Bathroom - Stall Shower, Carpet, Family Room Off Kitchen, Floor Plan - Traditional, Formal/Separate Dining Room, Kitchen - Country, Recessed Lighting, Upgraded Countertops, Window Treat
Laundry TypeHookup
Total Fireplaces1
Window FeaturesDouble Hung, Screens
Other Rooms
Room TypeLiving Room, Dining Room, Bedroom 2, Bedroom 3, Bedroom 4, Kitchen, Family Room, Basement, Foyer, Bedroom 1, Bathroom 1, Bathroom 2
Room Details for 118 W Fifth Street
Basement
level
Lower 1
description
Basement - Unfinished
Bathroom 1
level
Main
description
Flooring - Vinyl, Bathroom - Tub Shower
Bathroom 2
level
Upper 1
description
Flooring - Ceramic Tile, Bathroom - Walk-In Shower
Bedroom 1
level
Upper 1
description
Flooring - HardWood, Ceiling Fan(s)
Bedroom 2
level
Upper 1
description
Ceiling Fan(s), Flooring - Carpet
Bedroom 3
level
Upper 1
description
Ceiling Fan(s), Flooring - Carpet
Bedroom 4
level
Upper 1
description
Ceiling Fan(s), Flooring - Carpet
Dining Room
level
Main
description
Flooring - Laminate Plank
Family Room
level
Main
description
Cathedral/Vaulted Ceiling, Ceiling Fan(s), Fireplace - Gas, Flooring - Wood, Lighting - Ceiling, Lighting - Recessed
Foyer
level
Main
description
Flooring - Slate, Ceiling Fan(s)
Kitchen
level
Main
description
Flooring - Ceramic Tile, Countertop(s) - Granite, Double Sink, Kitchen - Country, Kitchen - Electric Cooking, Lighting - Ceiling, Lighting - Recessed, Pantry
Living Room
level
Main
description
Flooring - Carpet
General for 118 W Fifth Street
AccessibilityNone
AppliancesBuilt-In Microwave, Dishwasher, Disposal, Oven/Range - Electric, Refrigerator
Architectural StyleColonial
Bathrooms Count Main Level1.00
Bathrooms Full Main Level1
CityWAYNESBORO
Condo/Coop Association Y/NNo
Construction MaterialsBlock, Stone
Cool FuelElectric
CoolingCeiling Fan(s), Central A/C
CountyFRANKLIN
DirectionsGPS
Full Baths2
Garage Spaces3.00
Garage Y/NYes
HOANo
HeatingCentral
Levels3
Lot Size Square Feet17424.00
Lot Size UnitsSquare Feet
MLS AreaWaynesboro Boro (14524)
ModificationTimestamp2025-07-30T14:33:59
MunicipalityWAYNESBORO BORO
New ConstructionNo
Other StructuresAbove Grade, Below Grade
OwnershipFee Simple
Patio/Porch FeaturesDeck(s), Porch(es), Wrap Around
PossessionCoin w/Sell Sett
Property TypeResidential
School DistrictWAYNESBORO AREA
Senior Community Y/NNo
SewerPublic Sewer
Standard StatusActive
StatusACTIVE
Structure TypeDetached
Subdivision NameNONE AVAILABLE
Tax Annual Amount0.0
Tax Assessed Value24910.0
Tax Year2024
Total SQFT0
Vacation Rental Y/NNo
Virtual TourClick here
Water Access Y/NNo
Year Built1910
Year Built SourceAssessor
ZoningRESIDENTIAL
Exterior for 118 W Fifth Street
# of Detached Garage Spaces3
Exterior AmenitiesAwning(s), Outbuilding(s), Sidewalks
FencingPicket, Vinyl
Foundation DetailsStone
Garage FeaturesAdditional Storage Area, Covered Parking, Garage - Front Entry, Garage - Side Entry, Garage Door Opener, Oversized, Other
Inclusionsextra stove in basement as-is, Mounted TV in Bedroom, Porch Swing, two benches on deck, several shelves mounted on walls
Land Assessed Value1500.00
Land Use CodeR
Lot Size Acres0.40
Lot Size SourceAssessor
Navigable Water Y/NNo
Parking FeaturesAsphalt Driveway, Paved Driveway, Paved Parking, Private
PoolNo Pool
Total Parking Spaces8
Type of ParkingDriveway, Off Street, Other, Detached Garage
Water Oriented Y/NNo
Water SourcePublic
Water View Y/NNo
Waterfront Y/NNo
Additional Details
Price History

Jhony Leyva
Realtor

Dawn O'Day
and Sunrise Home Team
Similar Properties to 118 W Fifth Street

YOUR VISION. MY MISSION. A PERFECT HOME
homes@jhonyleyva.com
Phone
571.247.7543
Office
1440 Central Park Blvd Suite 210, Fredericksburg, VA 22401

![]()
![]()
All information is deemed reliable but not guaranteed and should be independently reviewed and verified.

Do you need some help?
I’m here to assist you every step of the way. Let’s make this process simple and stress-free!

 Beds • 4
Beds • 4 Baths • 2
Baths • 2 Garage • 3
Garage • 3